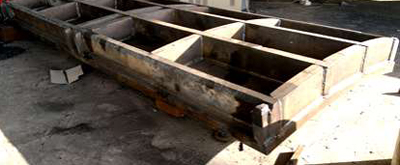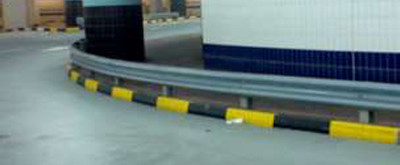+971 2 550 1808 | vsif@eim.ae
+971 2 550 1808 | vsif@eim.ae
Terminal 3 is a multi-level underground area of more than 530,000 square metres. Concourse 2 is a continuation of Terminal 3’s underground structure, extending above ground under a metal shell to accommodate 14 remote stands and 27 aircraft stands. The total floor area of the project is 1,456,000 square metres.

